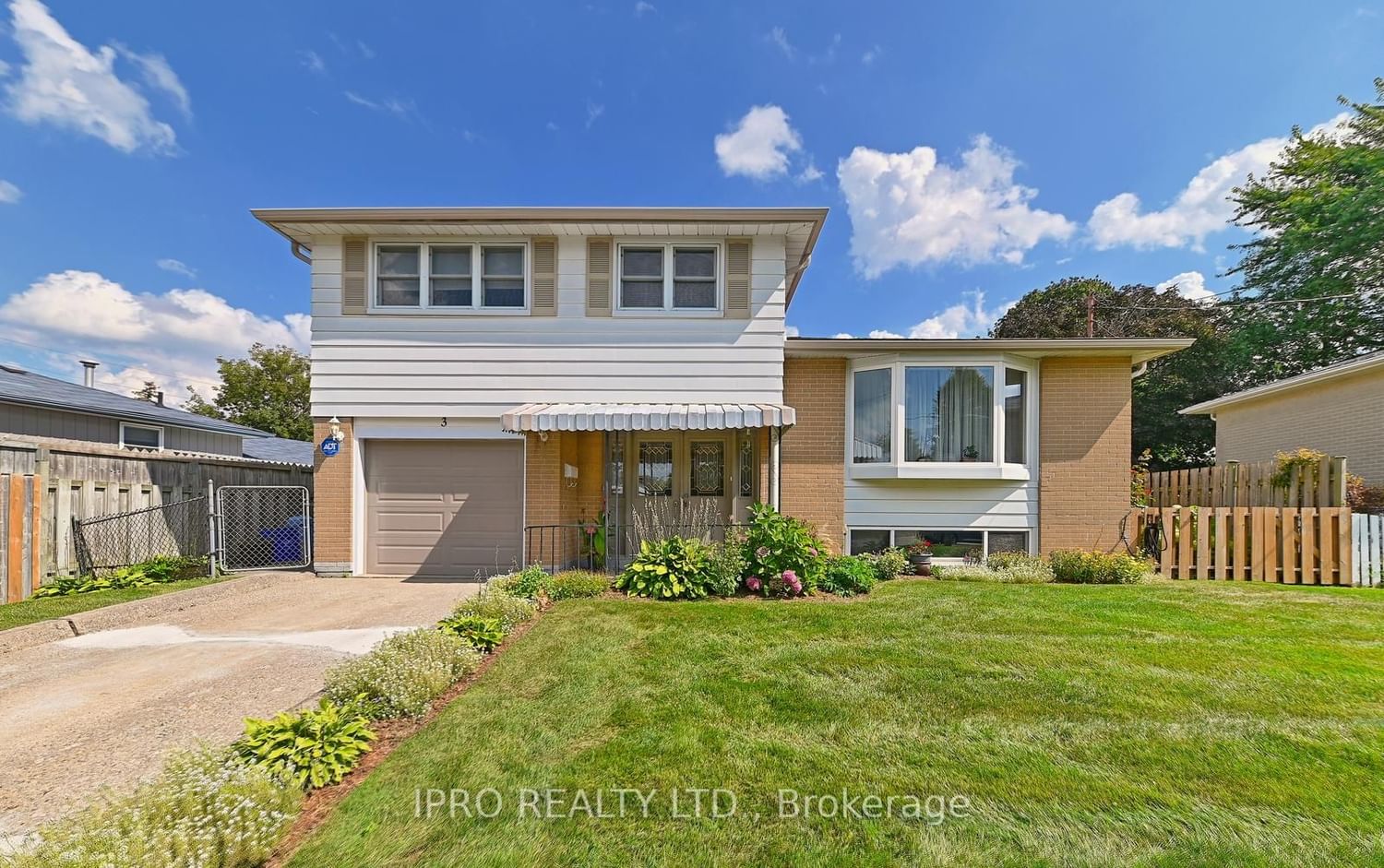$899,900
$***,***
4-Bed
2-Bath
1500-2000 Sq. ft
Listed on 9/7/23
Listed by IPRO REALTY LTD.
Quiet cul-de-sac location! Amazing Yard! Carpet free! Fabulous 4 bed family home! 1st time on market, this 1 owner home has been lovingly maintained by the current owner and now it's time to pass "the torch" to a new family to enjoy & make their own memories! Impressive double door entry leads to spacious foyer & garage access. Main level fam rm w/convenient 2 pce & w/o to rear yard. Spacious liv/din room w/amazing bay window & original strip hardwood-the perfect spot for family gatherings, close to the kitchen to smell the aroma of the delicious dinner cooking! Eat-in kit offers ample counter & cupboard space, dbl sink o/l the backyard to watch the kiddies play & sliding doors to access the rear deck. Hardwood continues to the upper level bdrms. Generously sized primary bdrm o/lthe front yard w/plenty of storage in the dbl closet, this level also includes the 3 other good sized bdrms & a massive linen cupboard! ....finishing off the upper level is the updated 5 pce bath.
"Hang out" in the Fin bsmt w/above grade windows, extra storage for 'off season' items in crawl space or spacious laund/util rm. It's the "full package"-someone is going to be very happy to secure this spectacular offering! See it today!
W6796766
Detached, Sidesplit 4
1500-2000
8+1
4
2
1
Attached
3
Central Air
Crawl Space, Part Bsmt
Y
Y
Alum Siding, Brick
Forced Air
N
$4,042.00 (2023)
89.93x60.52 (Feet) - North Side 107.41Ft, Rear 55.05Ft
